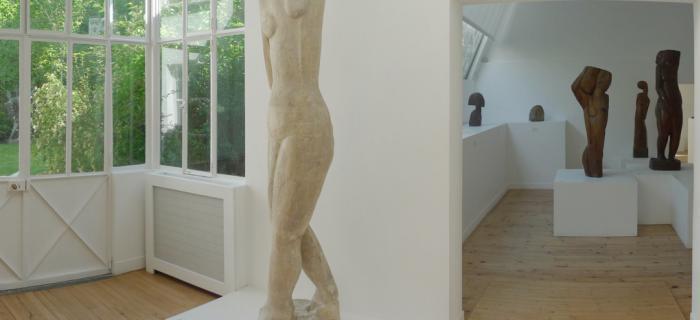DÉCOUVREZ LES 14 MUSÉES DE LA VILLE DE PARIS
Main menu

At the same time as this new reception area was being created, access and routes within the buildings and in the museum's garden were redesigned in order to make all of the visiting facilities and areas accessible to persons of reduced mobility. This work was also carried out in collaboration with the Paris-Musées Production Department and F.R.D.L. Architectes.
Inside the buildings:
• the door frames in the former domestic areas were enlarged,
• the differences in level between the exhibition rooms were corrected,
• the opening direction of certain doors was altered.
Outside:
• the level of all of the paths in the garden - identically recreated with respect to their routes and their original mosaic-pattern finish – was raised by almost 15 cm by particularly heavy terracing work, in order to make them level with the threshold of each of the buildings.
These measures were completed by the creation of toilets, accessible to all.
In order not to destroy the fragile balance on which the charm of the place is based, the museum, in liaison with the architectural team and the Local Architecture Section of the City of Paris Department of Architecture and Heritage, supervised each stage of the successive projects to ensure that the work undertaken was carried out with scrupulous respect for what already existed. The challenge posed by the renovations was that the functional adaptations to be carried out - subject to strict regulations - should blend in perfectly with the buildings and should in no way be perceived by the visitor as detracting from the spirit of the place.