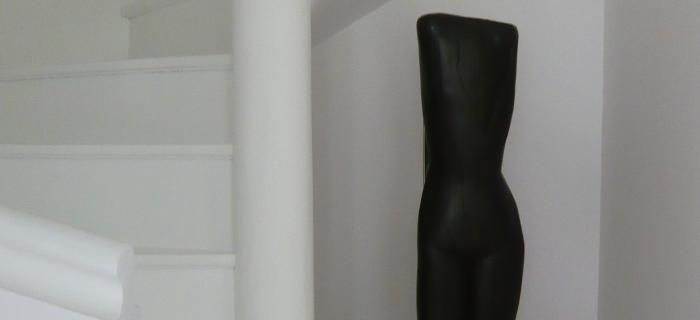DÉCOUVREZ LES 14 MUSÉES DE LA VILLE DE PARIS
Main menu

Inside the buildings, the first aim was to restore the original volumes to the existing spaces in order to highlight - in addition to the exhibition room function which they all share today - the domestic role of some and the role of others as studios and places of work, and thus to reveal the charm and richness of their juxtaposition. In fact the architectural uniqueness of the museum springs from the coexistence of these two types of space and their structures.
All the cladding on the walls which reduced the surface areas of the spaces was removed. The concrete installations, created at the beginning of the 1990s and which imposed limits on the presentation of the works, were demolished. The ceiling heights were – wherever possible - re-established. All the halls and corridors, which had been sealed off over time, were restored and now bring back a proper balance to the different spaces. As a result of the works carried out over almost six months, the floor area of the spaces was increased by almost 10%.
The second aim of the interior renovation project was to update the original features still present inside the buildings. These features now act for the visitor both as discrete allusions to the past history of the place, and as an opportunity to remember for a moment as they traverse the rooms of the museum. The spiral of the staircase leading to the first floor was restored. It is echoed by a balustrade carved out of the plaster, finishing in a handrail created using ancient stucco-mason techniques. The helix arrangement of the one around its axis carved out of a trunk of oak, and the freehand lines of the other echoing it.
The parquet floors have been planed and left untreated so that they retain their natural colour, light for those made from pine, and red for those made from Douglas fir. With the intention of suggesting the presence of the open-air space which existed between the house and the large studio in which Zadkine placed his sculptures on his arrival, a mirror system was created, bringing the garden into the inside of the covered passage which was constructed in the 1950s to connect these two buildings - the walls of which were then partially knocked down. The style could not be one of restoration. One based on allusion made it possible to restore meaning to a distribution and a sequence of spaces which had become confused.